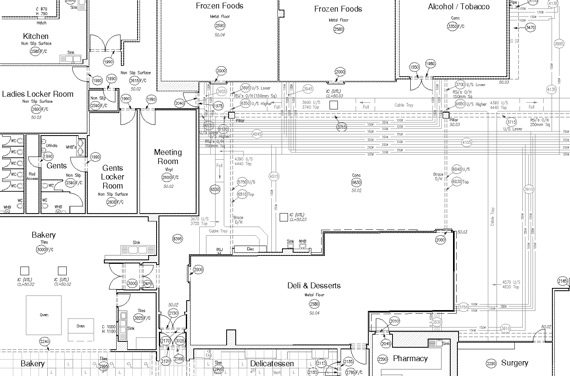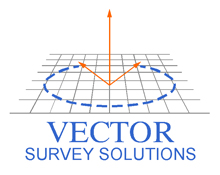 |
Reflected Ceilings
Should you require we can add reflected ceiling detail to our plan drawings.
This detail might include:
- Overhead pipework
- Ducting
- False ceiling grid
- Lighting
- Security Cameras
- Speaker Systems
- Fire Alarms
- Air Conditioning

|
|
|
|
|
|
|
Reflected CeilingsShould you require we can add reflected ceiling detail to our plan drawings. This detail might include:
|
|||||||||||
 |
|
|
||||||||||