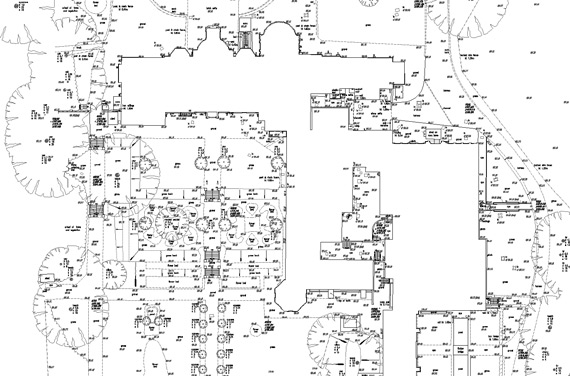 |
Topographic Surveys
Typical Site Plans include:
- Roads, paths & tracks
- Walls, fences, railings, upstands with heights
- Street furniture
- Service cover and gully positions
- Levels on a grid & at significant changes of slope
- Trees over 150mm
- Outline large areas of vegetation
- Overhangs, overhead cables
- Suface materials & markings
- Road names, building names & North point
- Station coordinates and descriptions

|
|
|
|
|
|